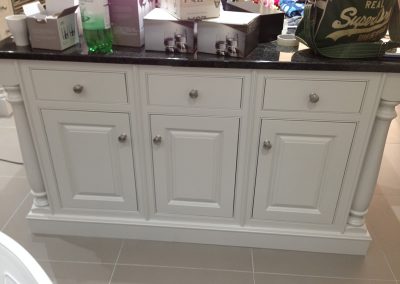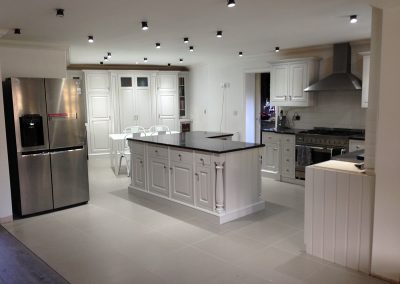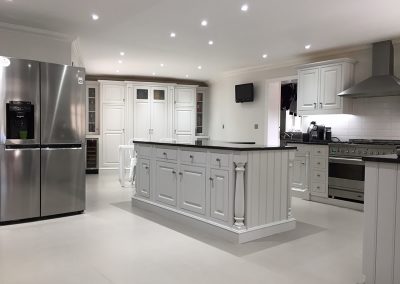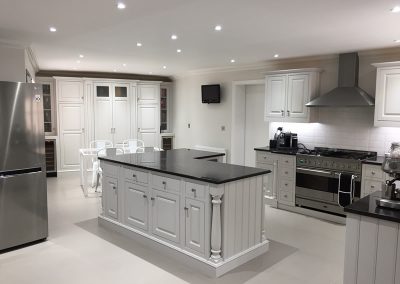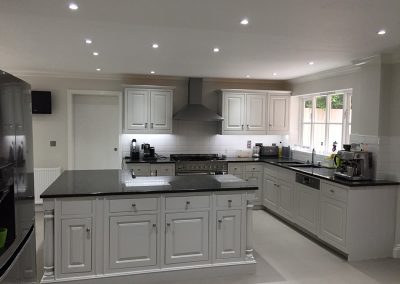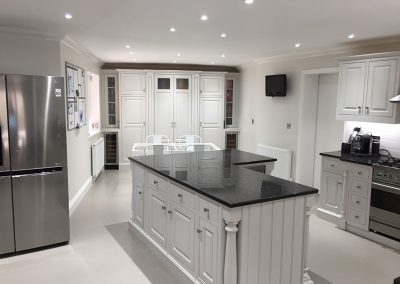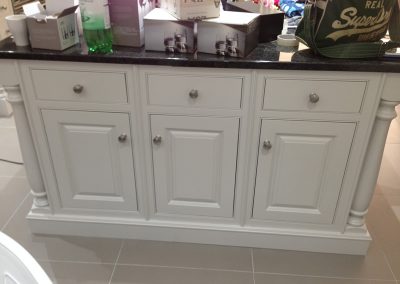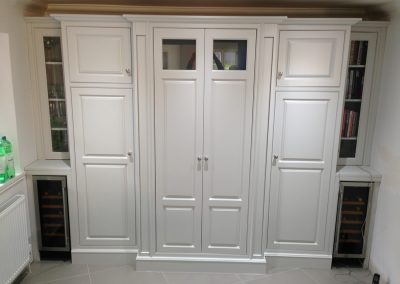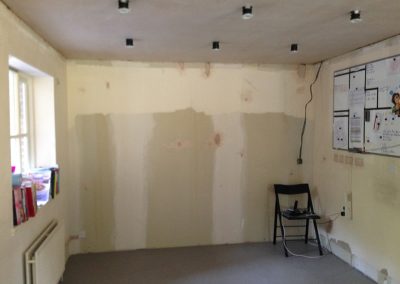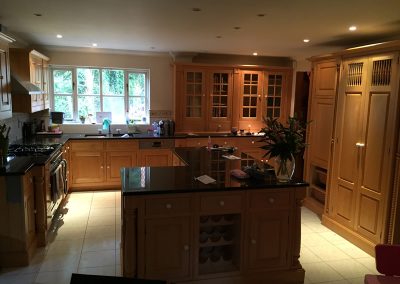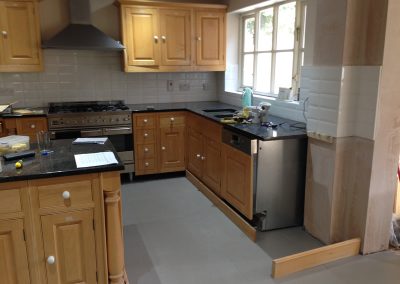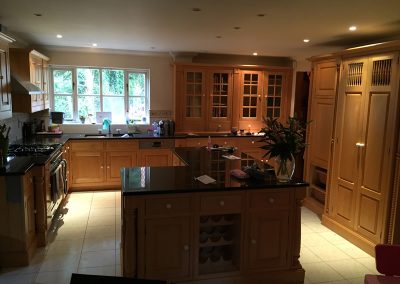Kitchen Case Study 1
For this project the kitchen had been reconfigured and most of the kitchen units were in a pile on the floor. We were asked to use the remaining kitchen cabinets to create an end wall with a central larder unit, two large cupboards either side and two glazed units with wine fridges underneath. We cut the original cornice to fit around the new layout. Frosted glass was put in place of the wooden bars and the barley twist feature was replaced in favour of a smooth panel.
A wine rack on the island unit was removed and replaced with a unit with a door to match. A unit needed to be made for a pull-out bin and a side panel fitted to finish the sink run.
The traditional hinges were replaced and cut outs filled with thin strips of maple. The doors were drilled to accept soft close Blum hinges. We also changed the drawer runners for soft close runners.
The handle holes were filled and we drilled new holes and fitted the new handles when we refitted the doors and drawer fronts.
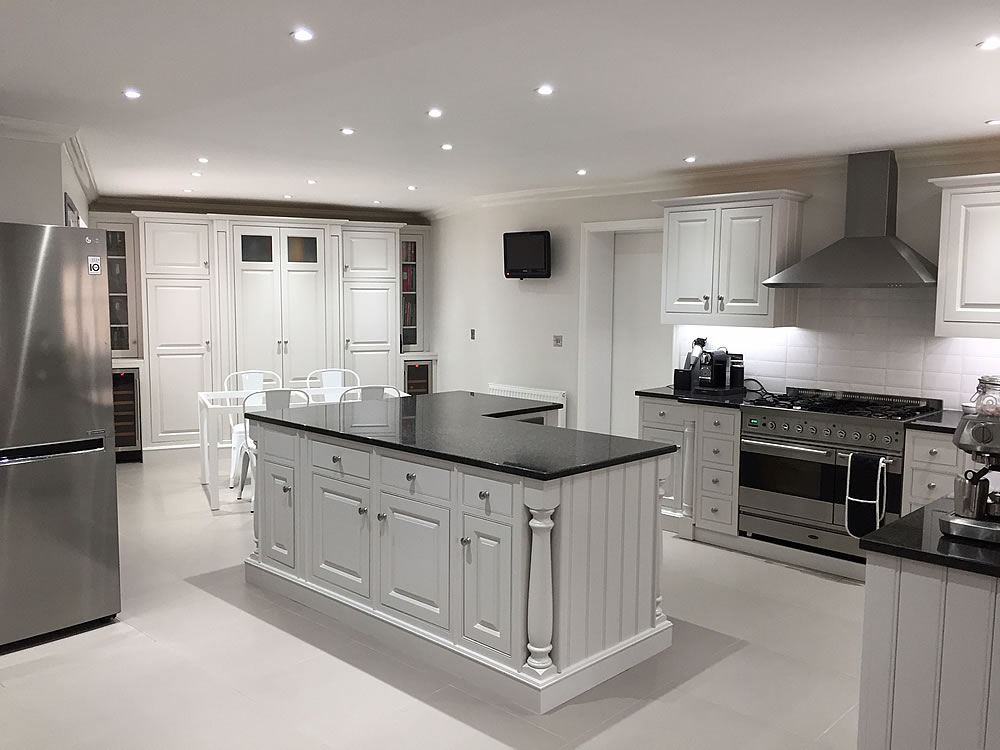
Get in Touch
Please get in touch with any enquiries relating to our services using our contact form & email or by phone.
Workshop: 07535 849 579
Mobile: 07801 344 409

